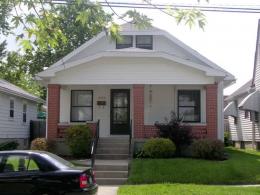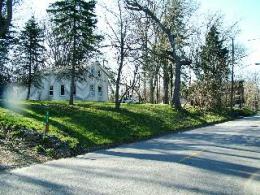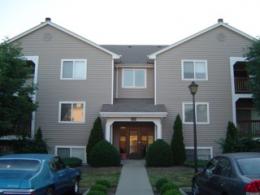Properties within Marion, OH
2209 Fauver Ave Dayton OH 45420
Failed writing to the file "/home/mulli008/public_html/subsites/listyourhomeonline.com/images/properties/thumbnails/large_3081.jpg" in the directory called "/home/mulli008/public_html/subsites/listyourhomeonline.com/images/properties/thumbnails".


Price
: $ 87,900.00
Type
: Single Family
Bedrooms
: 3
Bathrooms
: 2
Contact Person
: Jim Britton
Company Name
: YourIgloo.comv
Home Phone
: 937-416-1718/937-253-7025
Attractive,contemporary, 3 bdrm. cape-cod style home updated with new 2nd floor owners bedroom, in quiet neighborhood w/new high efficiency furnace. Call the owner directly at 937-253-7025 or 937-416-1718.
Click here to view full details
Click here to view full details
507 Adrian Street Delta OH 43515
Failed writing to the file "/home/mulli008/public_html/subsites/listyourhomeonline.com/images/properties/thumbnails/large_3082.jpg" in the directory called "/home/mulli008/public_html/subsites/listyourhomeonline.com/images/properties/thumbnails".


Price
: $ 90,000.00
Type
: Single Family
Bedrooms
: 3
Bathrooms
: 2
Contact Person
: Thomas Lietaert
Company Name
: YourIgloo.com
Home Phone
: 419-699-6100
Handyman Special - Large Equity Opportunity. Landscaper & Gardner's Dream! Wooded Lot With Flood Plain Behind. Exceptional Potential + Charming 3 Bedroom Country Farm House With City Services & A Convenient Location. Recently divorced. Do not need house and does not want to finish work--great for you! CALL OWNER DIRECT AT: 419-699-6100 (CELL)
Click here to view full details
Click here to view full details
1877 Hardin Lane Powell OH 43065
Price
: $ 469,900.00
Type
: Single Family
Bedrooms
: 4
Bathrooms
: 3
Living Area
: 3,058
Contact Person
: Elizabeth Spellman Hall
Home Phone
: 740-972-6648
Lovely family home on a 5 acre flag lot. Located on a quiet, dead-end street. Convenient access to Powell and Delaware. House and land deliver all the space you have been looking for. Over 3,000 square feet with 4 bedrooms, 3.5 baths. There is an additional 800 square feet in the fully finished lower level. Custom touches throughout. You are greeted with a large, two-story foyer when you enter the house. Breathtaking views from the extra tall windows throughout allow you to truly enjoy the beautiful setting. Entertain in style in the huge kitchen featuring stainless steel appliances, eating area and absolutely gigantic pantry. The dining room features hard wood floors and a wet bar with sink. The two-sided, stone fireplace is the centerpiece of the kitchen and living area. Accessible through its own entrance from the wrap around porch, working in your office is a joy in this private space with its wall of built-ins. Listen to your favorite tunes through the speakers located in the ceilings throughout every room on the first floor. Upstairs you will find 4 large bedrooms with plenty of closet space- 2 of the 4 bedrooms have vaulted ceilings. Each full bath has dual tiled sinks. The beautifully, custom-finished lower level has an abundance of natural light featuring 9 foot ceilings, extensive custom built ins, a full kitchen, full bath and an egress window. Outside is extensively landscaped. Grow bushels of fruits and vegetables in the large, fenced garden area. There is a 2 acre fenced in area and run-in shelter ready for your horses. All new mechanicals (within last 3 years) and newer roof. Owner has kept all records and receipts. Don't miss this opportunity to enjoy peaceful, country living close to the great schools, shopping and restaurants Powell and Delaware have to offer.
Click here to view full details
Click here to view full details
2019 Wyandotte Road Upper Arlington OH 43212
Price
: $ 525,000.00
Type
: Single Family
Bedrooms
: 4
Bathrooms
: 2
Living Area
: 2,385
Contact Person
: Brion Burcham
Home Phone
: 614-499-5960
A wonderful house in a great neighborhood. This four bedroom house on a quiet street is close to Barrington Elementary and Jones Middle School. Miller Park Library and old downtown Arlington are an easy walk away. Close to everything, but off the main roads. For parade fans, Northwest Blvd and the 4th of July parade route is right around the corner
Click here to view full details
Click here to view full details
1287 Darcann Drive Columbus OH 43220
Price
: $ 470,000.00
Type
: Single Family
Bedrooms
: 5
Bathrooms
: 2
Living Area
: 2400
Contact Person
: Jennifer Mitchell
Home Phone
: 440-840-1682 or 330-472-9935
Wonderful traditional 2 story home with lots of space! Entire house has been updated. Only a half block away from Greensview Elementary School and Sunny 95 Park! Beautiful white, fresh kitchen, new hardwood floors, new landscaping, newly painted exterior, screened porch w/sliding doors, large fenced backyard with Play set, family rm w/fireplace, also playroom on L.L. Pristine and ready for your move. Front porch to welcome you to your new home-Enjoy!
Click here to view full details
Click here to view full details
10500 Wallingsford Circle Centerville OH 45458
Price
: $ 499,900.00
Type
: Single Family
Bedrooms
: 5
Bathrooms
: 5
Living Area
: 5700
Contact Person
: Sean Sullins
Home Phone
: 937-414-6625
Don't miss this beautiful Washington Township home on the best lot in the neighborhood. This 3 car garage home is surrounded by water on 2 sides with no rear neighbors. The addition of a new Washington Park District park adds even more trees and privacy. As you enter the home you will find an office and living room with a bay window. The living room leads to a large dining room with wainscoting, trey ceiling with rope lighting and 2 bay windows. The open floor plan leads to a large kitchen with double ovens, Advantium microwave, under cabinet lighting, and 5 burner gas cook top. The kitchen features a massive island with breakfast bar, plenty of cabinet space and a pantry. The family room has stone fireplace with raised hearth and mantle, lots of light and beautiful views of the water. To complete the first floor there is a sunroom which can be used as dining area or sitting area. The first floor is all hardwood in a dark stain. The basement features a workout room, full bath, family room and enclosed media room. There is a tiled area (with water rough in) that leads to double French doors that lead to walk up to the large back yard. The second floor features 3 large bedrooms, one with attached bath, and also a second hall bath with double sinks. The master bedroom is very large with sitting room, 2 walk in closets, and views of water. The master bathroom features double sinks, jetted tub , walk in shower with double shower heads, and separate toilet room. The most unique part of this home is the finished 3rd floor which features a bonus room, bedroom with walk in closet, and full bathroom. Don't miss this awesome family home. Home is located in Centerville School District. ( Weller Elementary, Watts Middle School, Centerville HS)
Click here to view full details
Click here to view full details
7994 Green Lake Drive Liberty Township OH 45044
Price
: $ 789,000.00
Type
: Single Family
Bedrooms
: 6
Bathrooms
: 5
Living Area
: 7000
Contact Person
: Ken Martin
Home Phone
: 513-850-5782
Custom home located in Liberty Township in a private community neighborhood. Home sets on a beautiful 4 acre lot with a walking pond located around most of the custom homes. State of the art security system, with sensors on every opening window on all three floors, window breakage sensors covering all glass on all three floors. Surround sound throughout entire house including back patio and in the 3 car oversized garage. Main Level: Gourmet kitchen with brand new granite countertops and stainless steel appliances. 1st Floor spacious Master Suite with sitting room and en suite mater bath with walk in closet and sunk-in tub. Mud room off of garage with closet and a 42 slot shoe rack. A second bedroom with adjoining bathroom. Laundry room also located on main level. Private office with french doors and fireplace with large picture window. Formal dining room. Great room. Top Level: 3 separate bedrooms, 2 with full private bathrooms and walk in closets. Lower Level: Extremely large open concept finished basement with 1 bedroom and adjoining bathroom. Full size kitchen with stove and wet bar. Recreation area and separate work out room with wall to wall mirrors and built in desk. Walkout Patio from 1st floor for entertaining up to 40 guests comfortably and room enough for a large hot tub. Private tennis court in backyard. Separate fenced in pasture for horses and barn if needed. Information: New roof put on at the end of 2011. Stucco exterior that was painted and inspected in 2013. 3 gas fireplaces. Lakota school district. HOA fees are $1200 yr plus a $500 temporary assessment per year. House purchased in 2005 for $925,000.00, selling for $789,000.00 with a 3% commission to a selling agent.
Click here to view full details
Click here to view full details
12100 Regency Run Court Apt.# 12 Cincinnati OH 45240
Failed writing to the file "/home/mulli008/public_html/subsites/listyourhomeonline.com/images/properties/thumbnails/large_3083.jpg" in the directory called "/home/mulli008/public_html/subsites/listyourhomeonline.com/images/properties/thumbnails".


Price
: $ 90,900.00
Type
: Condo / Co-op / Townhouse / PUB
Bedrooms
: 2
Bathrooms
: 2
Contact Person
: Ben Kaminski
Company Name
: YourIgloo.com
Home Phone
: 513-314-7247/513-257-8571
Top floor condo, largest floor plan, vaulted ceilings in kitchen, living room & dining rooms. WBFP, tons of closets, detached garage and all appliances stay. CALL OWNER DIRECT AT: 513-257-8571 Or 513-314-7247
Click here to view full details
Click here to view full details
SEARCH PROPERTIES
For Sale By Owner Cities in Ohio
 Akron
Akron Alliance
Alliance Ashland
Ashland Ashtabula
Ashtabula Athens
Athens Austintown
Austintown Barberton
Barberton Beavercreek
Beavercreek Boardman
Boardman Bowling Green
Bowling Green Brook Park
Brook Park Brunswick
Brunswick Canton
Canton Centerville
Centerville Chillicothe
Chillicothe Cincinnati
Cincinnati Cleveland
Cleveland Cleveland Heights
Cleveland Heights Columbus
Columbus Cuyahoga Falls
Cuyahoga Falls Dayton
Dayton Delaware
Delaware Dublin
Dublin East Cleveland
East Cleveland Eastlake
Eastlake Elyria
Elyria Euclid
Euclid Fairborn
Fairborn Fairfield
Fairfield Findlay
Findlay Gahanna
Gahanna Garfield Heights
Garfield Heights Green
Green Grove City
Grove City Hamilton
Hamilton Hilliard
Hilliard Huber Heights
Huber Heights Hudson
Hudson Kent
Kent Kettering
Kettering Lakewood
Lakewood Lancaster
Lancaster Lima
Lima Lorain
Lorain Mansfield
Mansfield Maple Heights
Maple Heights Marion
Marion Mason
Mason Massillon
Massillon Mayfield Village
Mayfield Village Medina
Medina Mentor
Mentor Middletown
Middletown Newark
Newark Niles
Niles North Olmsted
North Olmsted North Ridgeville
North Ridgeville North Royalton
North Royalton Norwood
Norwood Oxford
Oxford
2010 List Your Homes Online Inc. All rights reserved.
Realty Universal ®
Realty Universal ®







